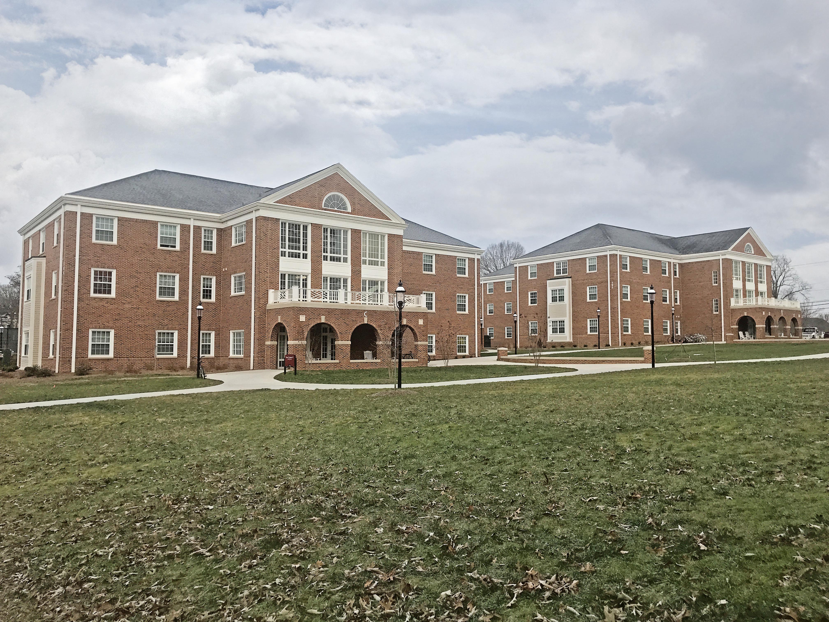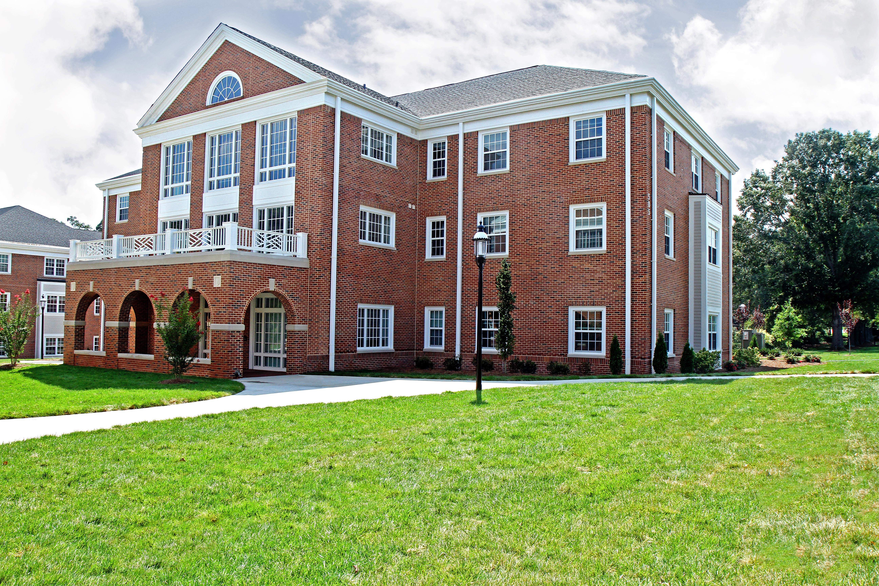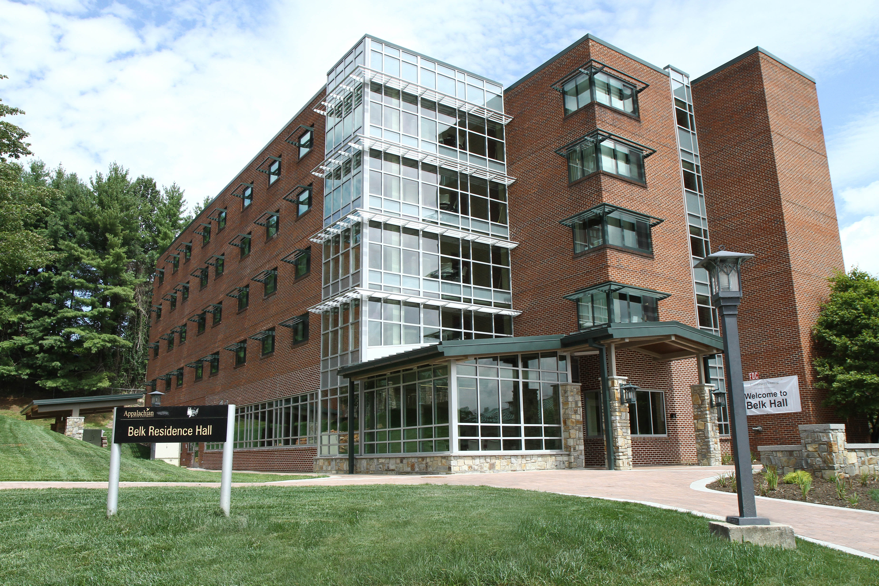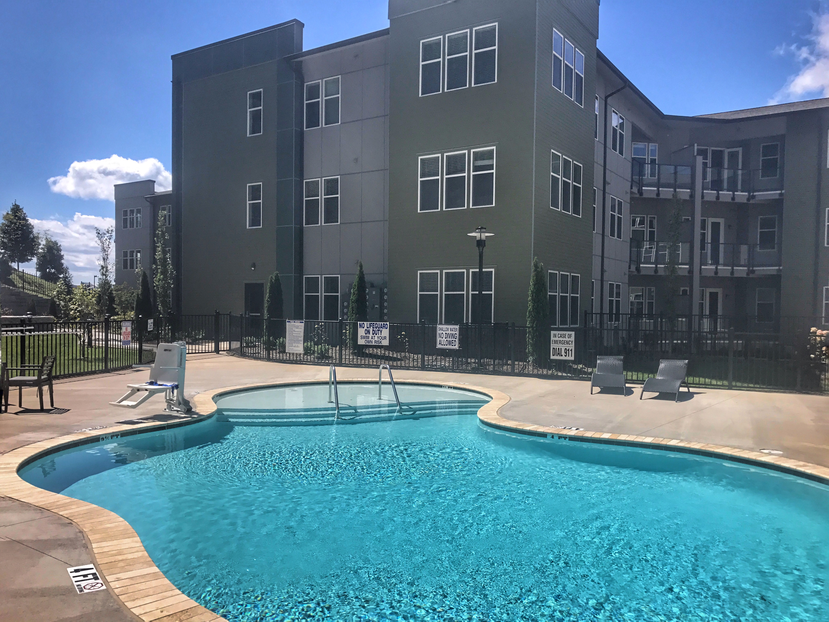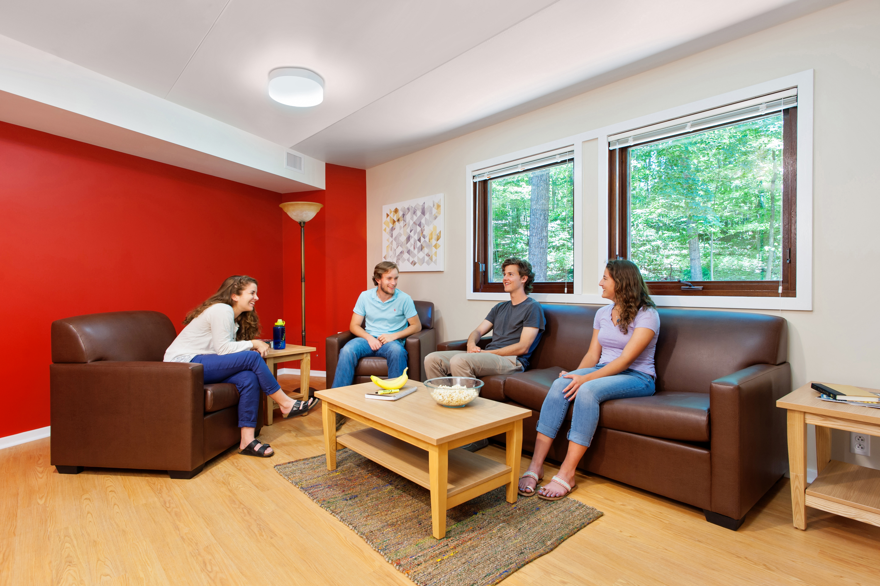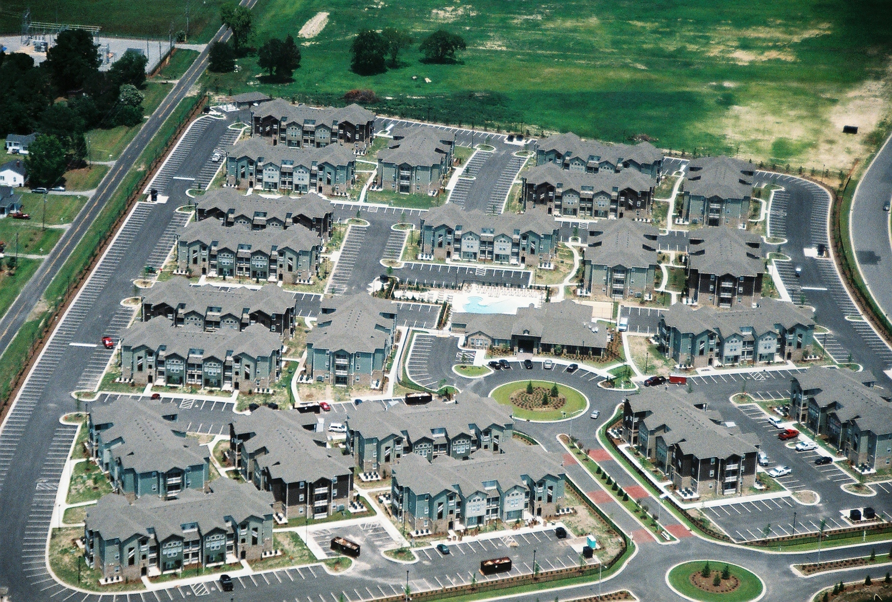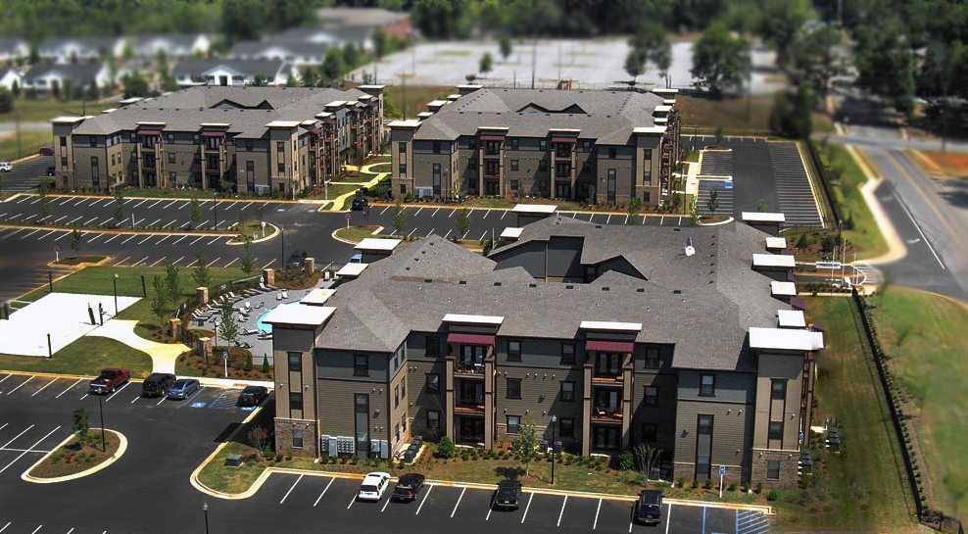Location:
Elon, NC
Delivery Method
Hard Bid
Size
85,729 SF
Architect
Hanbury
“Your team turned over ownership of these four buildings ahead of the contractual date. This is extremely unusual in today’s construction market and no other contractor working on this campus was able to accomplish this.”
Brad Moore
University Architect and Director of Planning, Design and Construction Management
New Atlantic worked with Hanbury to construct 3 new residence halls and a tennis building. The residence halls are situated between E. College and E. Haggard Avenues on the Elon University campus near the tennis center.
The steel-framed, masonry clad residence hall buildings are 3-stories and 26,618 SF. They each house 103-beds, laundry rooms, lounge/study spaces, and custodial closets.
The tennis building is a 2-story, concrete masonry unit and steel-framed 5,875 SF building. This new facility houses the coaches offices, locker rooms, training/stringing room, restrooms, remote server hub, and mechanical and electrical rooms.
Automatic and monitored sprinkler systems are in all buildings, and each facility has accessibility features.
