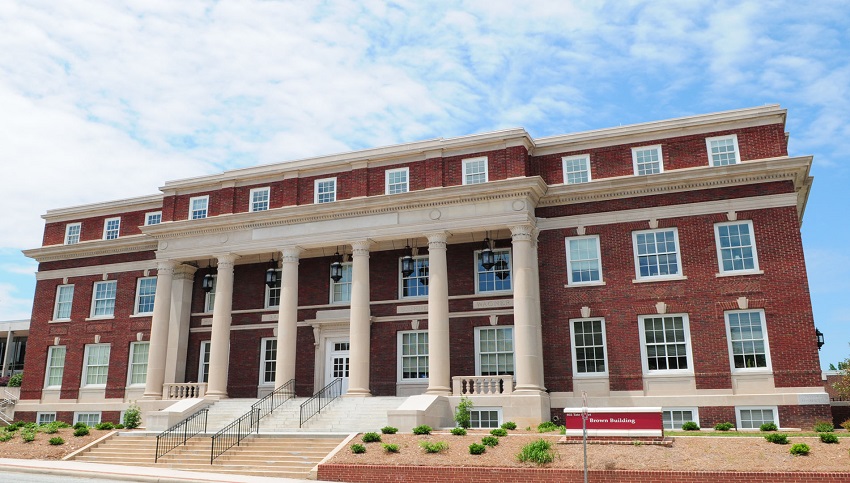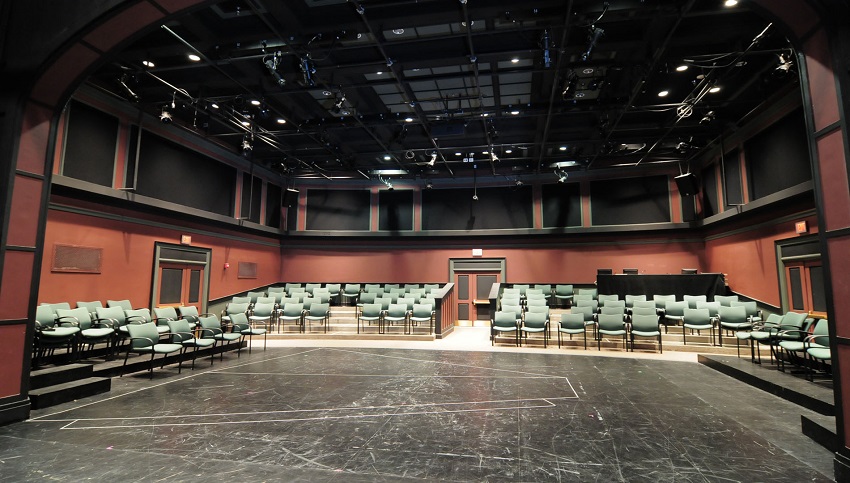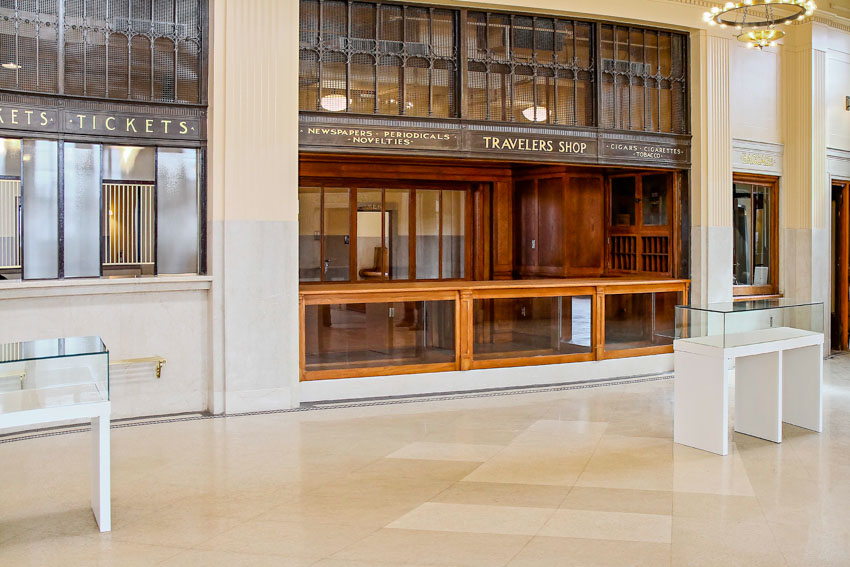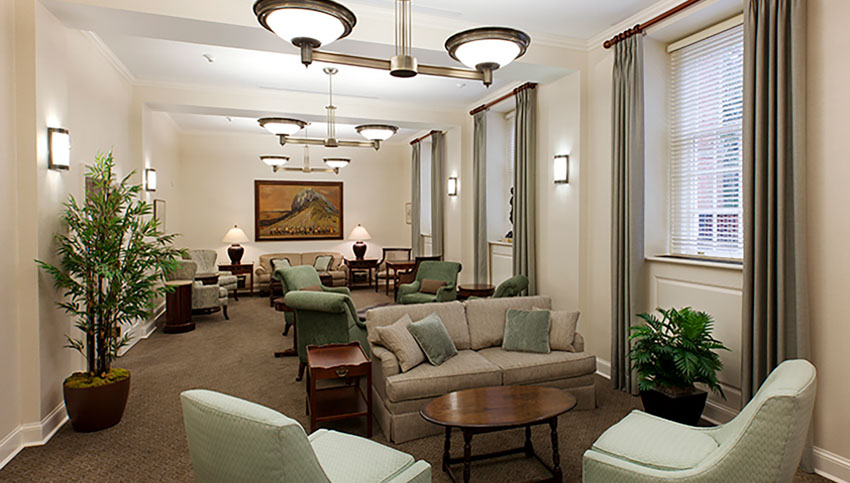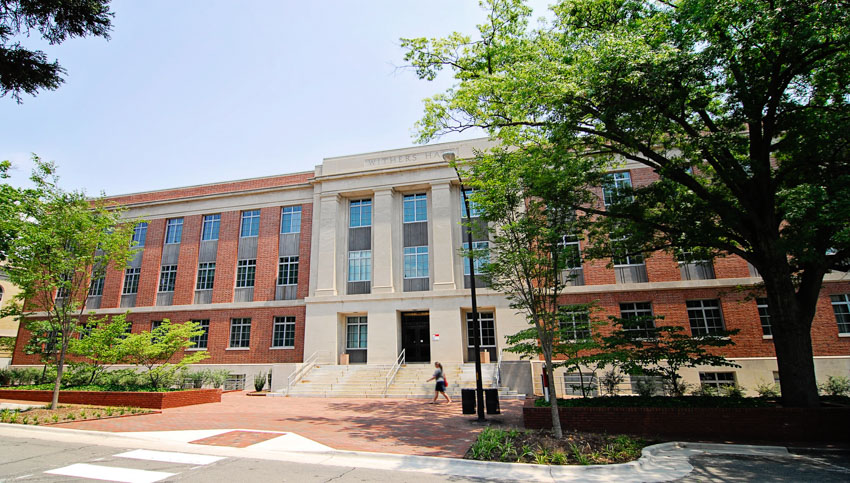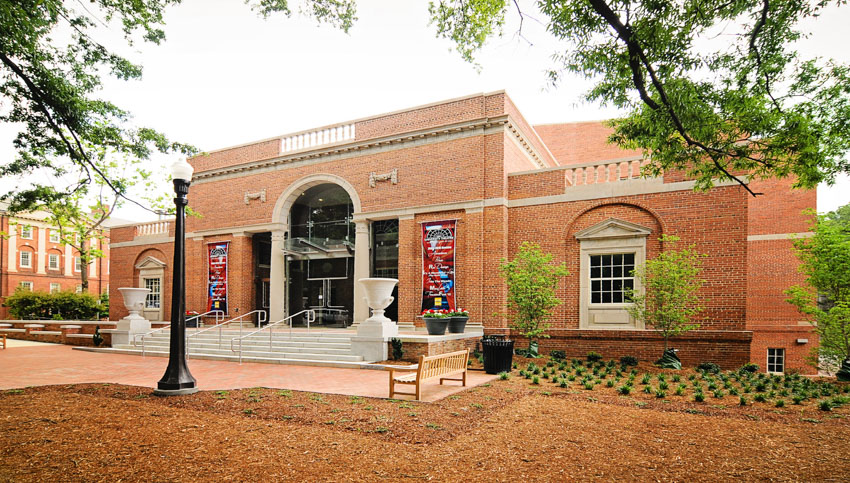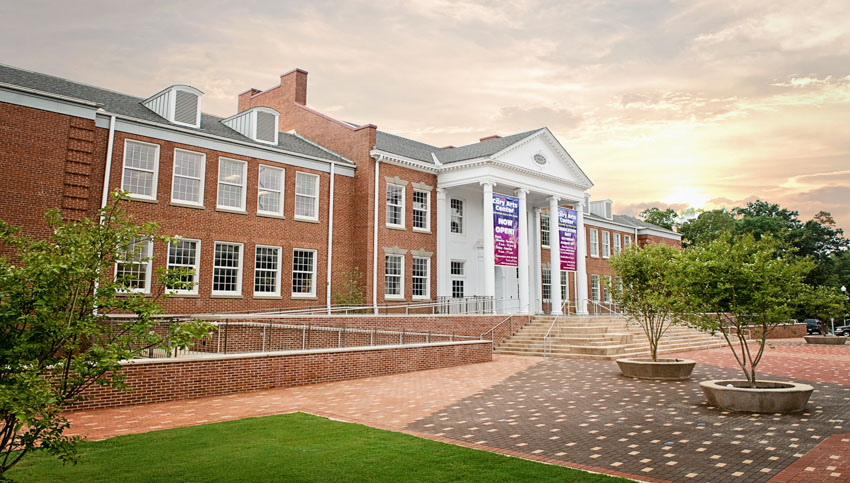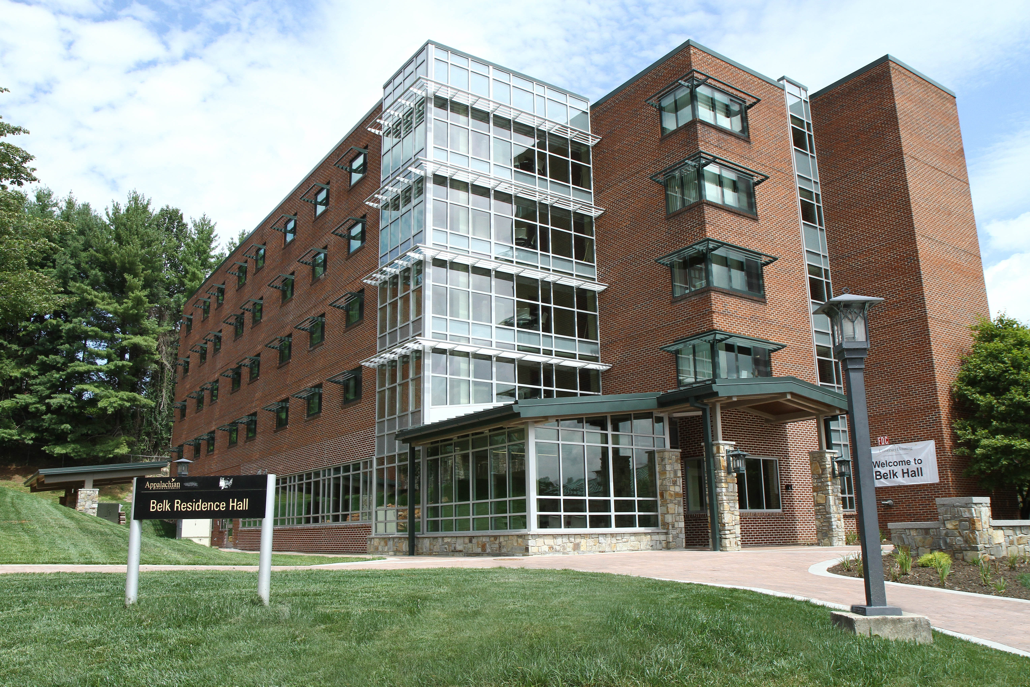Location:
Greensboro, NC
Delivery Method
Bid
Size
Renovation 34,505 SF
Architect
Ersoy Brake Appleyard Architects, PA
The building is a cast-in-place concrete structure with hollow terracotta “speed tiles”, stacked masonry exterior walls, and interior walls made of gypsum “Pyroblock” encased by lath and plaster.
Original features included soundproofing that consisted of horsehair insulation in the walls and doors, and leather inserts in the doors to seal against floors. These were largely removed from the building and replaced.
The scope of work included the installation of new mechanical, electrical, plumbing, fire alarm, fire sprinkler systems, windows, roof, thermoplastic sheet and hot bituminous waterproofing, areaways and ramps, finishes, interior plaster work, and exterior restoration of brick and limestone.
