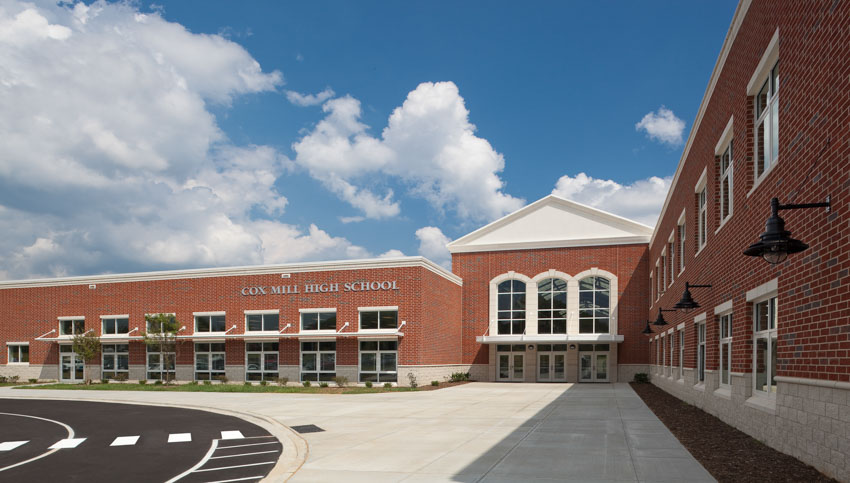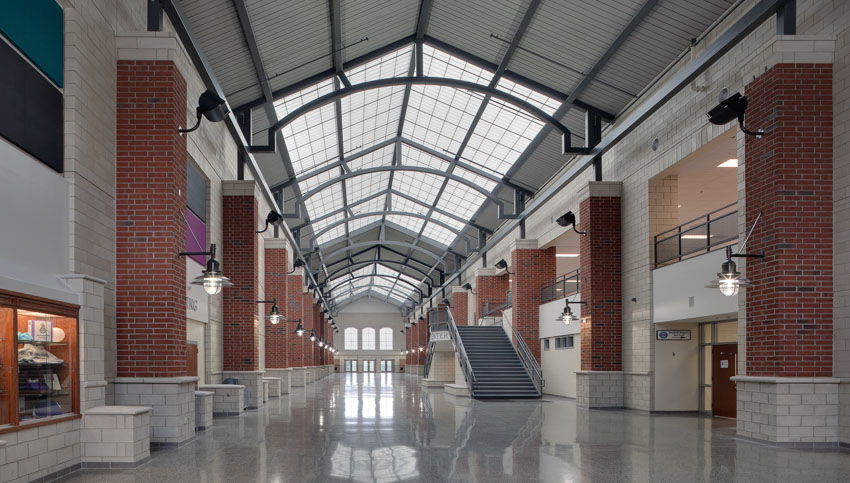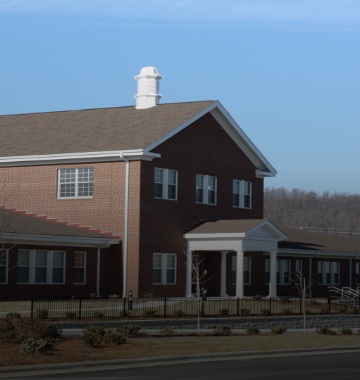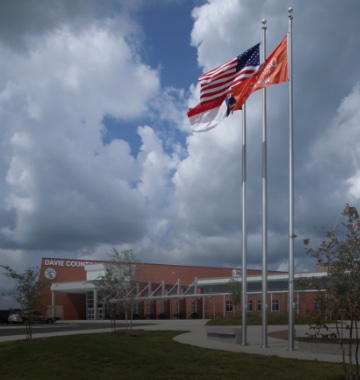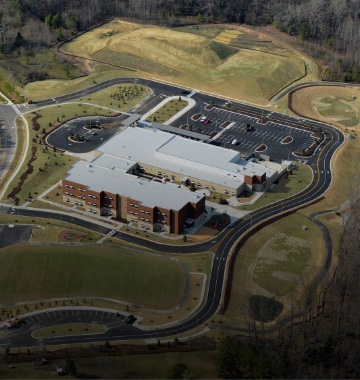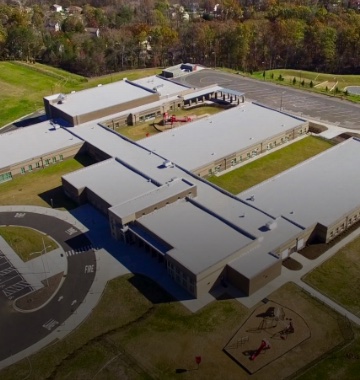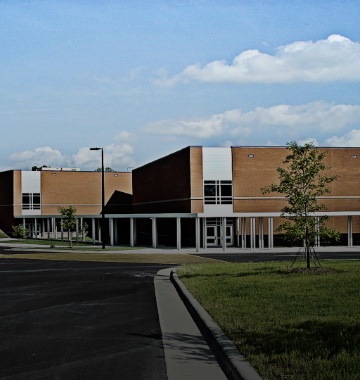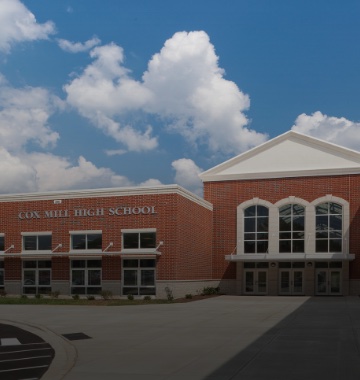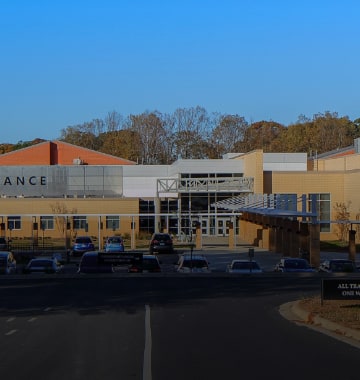Location:
Concord, NC
Delivery Method
Bid
Size
238,209 SF
Architect
Morris-Berg Architects
Laboratories, vocational and specialty classrooms, art and music studios, auditorium, gymnasium and auxiliary gym, cafeteria and kitchen, offices and support spaces. Site work included a football/soccer stadium, baseball/softball complex, practice fields, tennis courts, and more than 600 parking spaces.
There were some sustainable design elements for the project that included daylighting of large common areas, rainwater harvesting, energy efficient roofing, extensive use of recycled materials, enhanced storm water detention, and waterless urinals.
