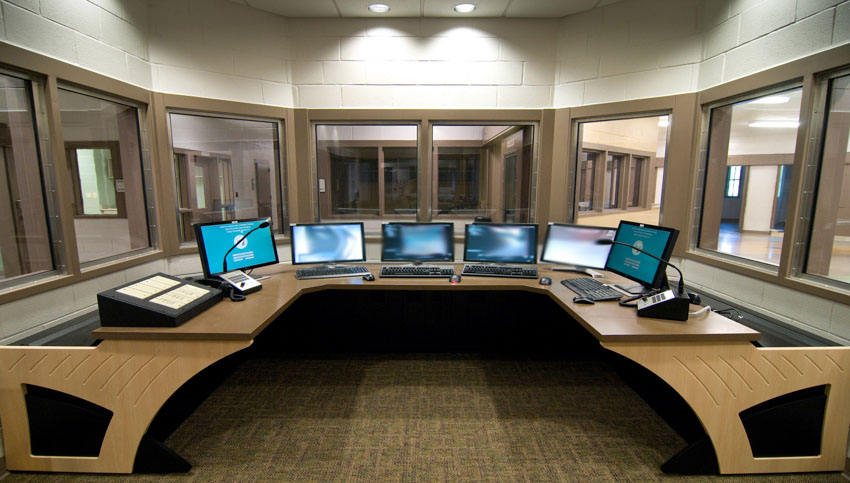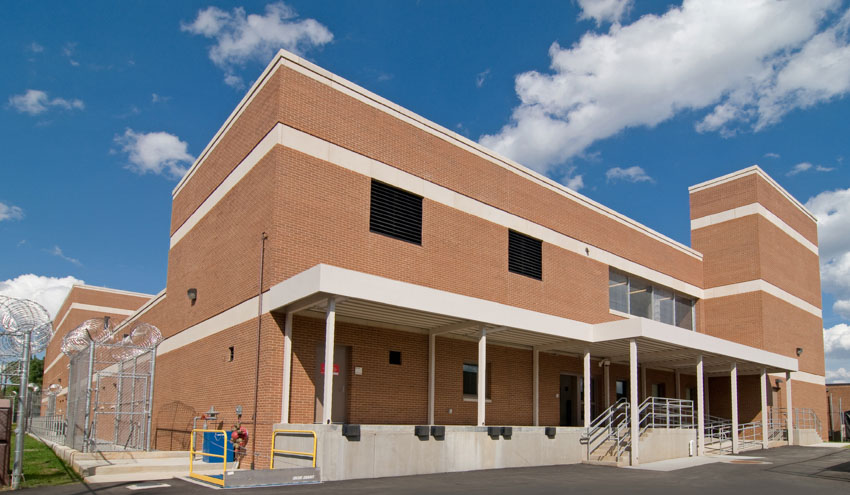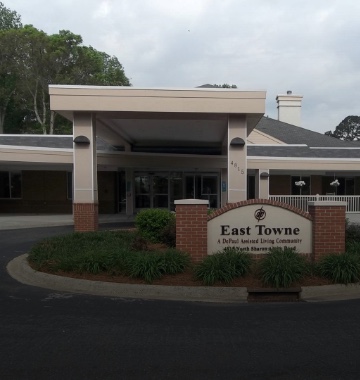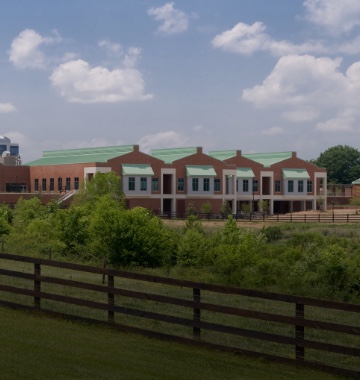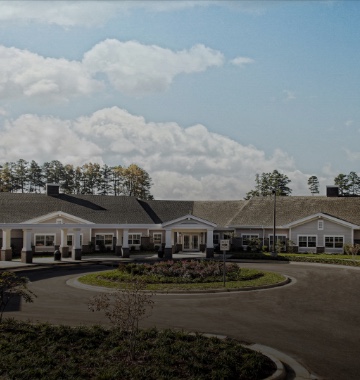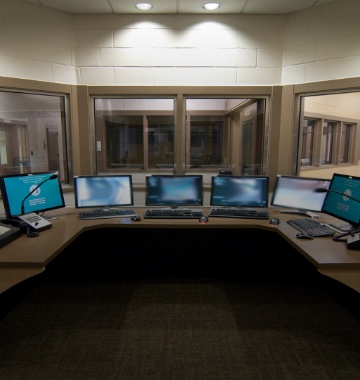Location:
Salisbury, NC
Delivery Method
Bid
Size
Addition 20,000 SF
Renovation 43,709 SF
Architect
RPA Design, PC
New Atlantic constructed a new long term care facility addition and performed renovations on 3 floors of the existing facility.
The exterior components of the addition include metal studs with brick veneer HardiePlank siding and a metal truss shingle roof system.
The interior includes residence, family, meditation, and game rooms.
The facility remained occupied during the phased renovation and included office renovations and a new atrium area with restaurants, barber shop, markets, recreation area, and theater for the residents.
