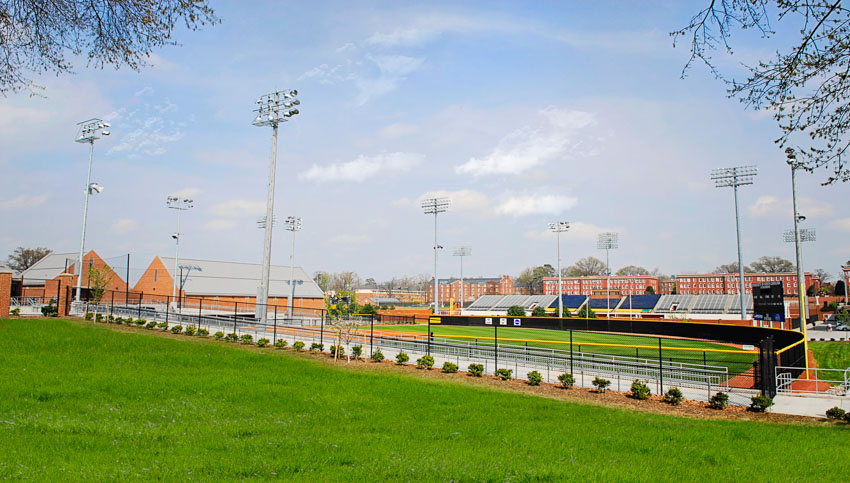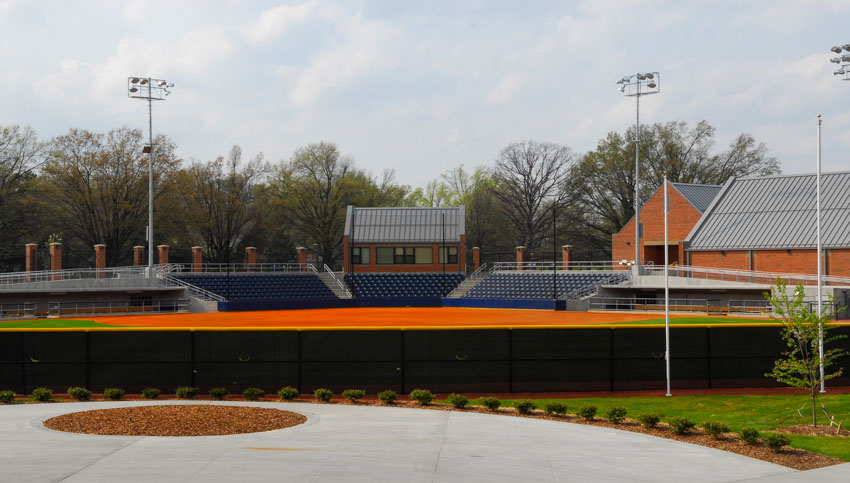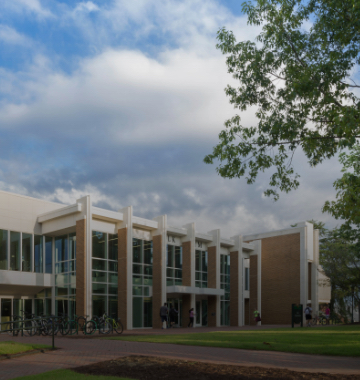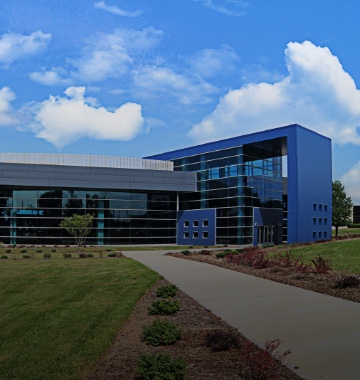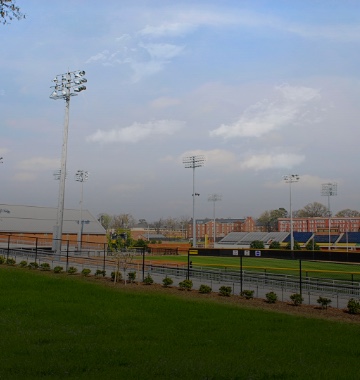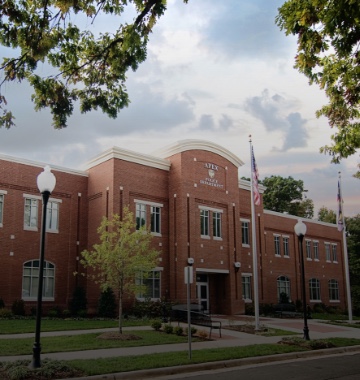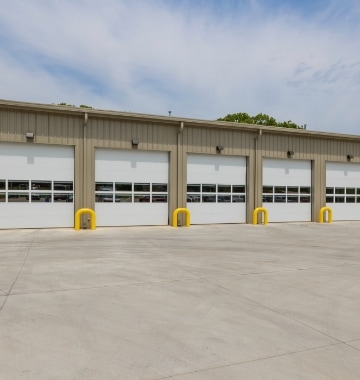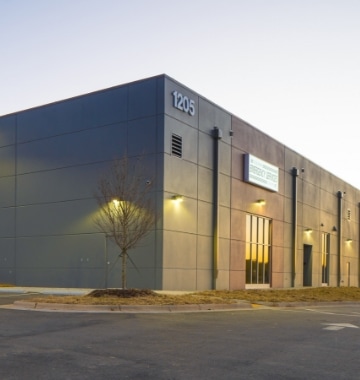Location:
Greensboro, NC
Delivery Method
Bid
Size
8,217 SF
Architect
Cline Design Associates, PA
“This project (Spartan Softball Stadium) was a team effort of a number of people that worked together to produce an outstanding product. It was completed within budget and in time for our first softball match. We believe this project to be a fine addition to our athletic venue.”
Fredrick A. Patrick, AIA, PE, LEED AP
DIRECTOR OF FACILITIES DESIGN AND CONSTRUCTION
This 500 seat, 3-acre softball stadium features a press box, concessions, indoor and outdoor hitting facility, restrooms, maintenance storage building, dugouts, bullpen, and field drainage and irrigation systems.
The indoor hitting facility is over 1,000 SF and features 2 batting cages in a conditioned space; the press box is 360 SF with a media booth; the field is Tiff Sport Bermuda Grass (90% profile and sand field), lighted for night games, and has an outfield with a 10 FT red stone warning track; the scoreboard is 420 SF and wireless controlled; the dugouts are over 700 SF with bat racks, restrooms, and fountains; the seating is ADA accessible.
2005 CPN Star Award for Project of the Year
